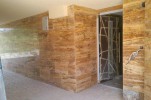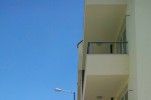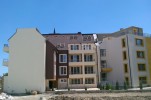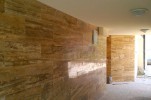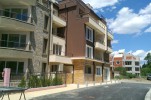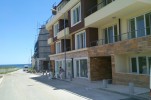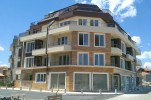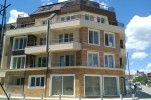Complex Faith
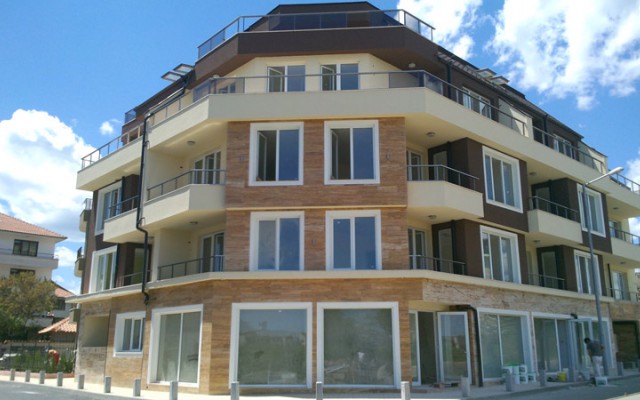 Reference number: COMPLEXFAITH
Price: 28 300€ - 68 900€
Quadrature: 40.44m2 - 86.20m2
Location:
Ravda,
Bulgaria
Property: Complex
Reference number: COMPLEXFAITH
Price: 28 300€ - 68 900€
Quadrature: 40.44m2 - 86.20m2
Location:
Ravda,
Bulgaria
Property: Complex
Residential house for seasonal living , with restaurants and shops , is built on land ownership , cadastral number 61056.501.356 located in the eastern part of Bulgaria, Ravda on the Black Sea coast , 25 km from the airport of Burgas .
1. The complex is located on a quiet street :
• At 180 meters from the resort center, where the amusement park for adults and children , the Orthodox Church "St. George" , 50 meters from the East and 350 from South Beach . You can visit other beaches accessible by car , or take a trip on a boat, which is complex organizes for its clients as a personal tour . The travel routes are selected kienty , with the opportunity to go diving . Applications are taken on a guided tour on the spot.
• Village of Ravda, with a population of 5,000 inhabitants, is located on the shore of the bay. At 2 km from the ancient town of Nessebar , an ancient name of which Mesambria , which is a favorite place for visiting tourists , archaeologists and lovers of seafood .
• At 5 km from the complex is the resort of Sunny Beach, a popular spot experienced Bulgarian holidaymakers , who will provide you with an abundance of mass entertainment , fine dining , swimming pools , night bars , discos , water parks , etc.
• At 2 km there is a water park of Nessebar, which offers a rich variety of entertainment. A free trip to the water park every 15 minutes.
• The complex is located at 106 km or one and a half hours away by car from the Turkish border ( given the opportunity of an organized trip .)
Investor defined period of 24 months for the construction and erection of the object in the period from May 2011 to April 2013 .
II. Construction : Concrete , brick walls and a roof terrace on the project.
III. The complex is finished in the following way :
1. The common parts of the complex , ladders , corridors , elevators will be delivered fully finished according to the architectural project :
2 . The exterior facades of the building will be finished with silicone plaster
3 . The balconies ( loggia ) - aluminum profile and glass
4 . Lift and stairs
5 . Profile on the windows - PVC
6. Ready- restaurant, shops
7. The complex is fenced and landscaped
IV. Finishing of the apartments , " turnkey " :
1. Steel entrance doors, interior - MDF.
2 . Flooring: laminate flooring in the living room and bedroom and terracotta tiles in the kitchen, for a fee can be any finish on request.
3 . walls:
3.1. External walls built of red brick and installed insulation - 5 cm , ventilated facade .
3.2. Interior walls :
- Between apartments - alternating red brick , insulation , red brick - in the apartment - red brick, plaster coating and latex.
4 . Ceilings painted with latex.
5 . Window frames and windows: five-chamber PVC window frames with glass .
6. In the bathroom walls - tiles , floor - terracotta tiles , ceiling - fasagen . Mounted faucets for hot and cold water , shower with glass doors , candy bar , sink and mirror , lighting and individual electric boiler
7. Water supply and sanitation :
• Tap : Polypropylene;
• sewerage : PVC;
• individual water meters for each apartment.
8. Electricity : sockets, switches, lights , front bell, intercom, internet, cable TV, individual electric meter , individual air conditioning and surveillance of the common parts

